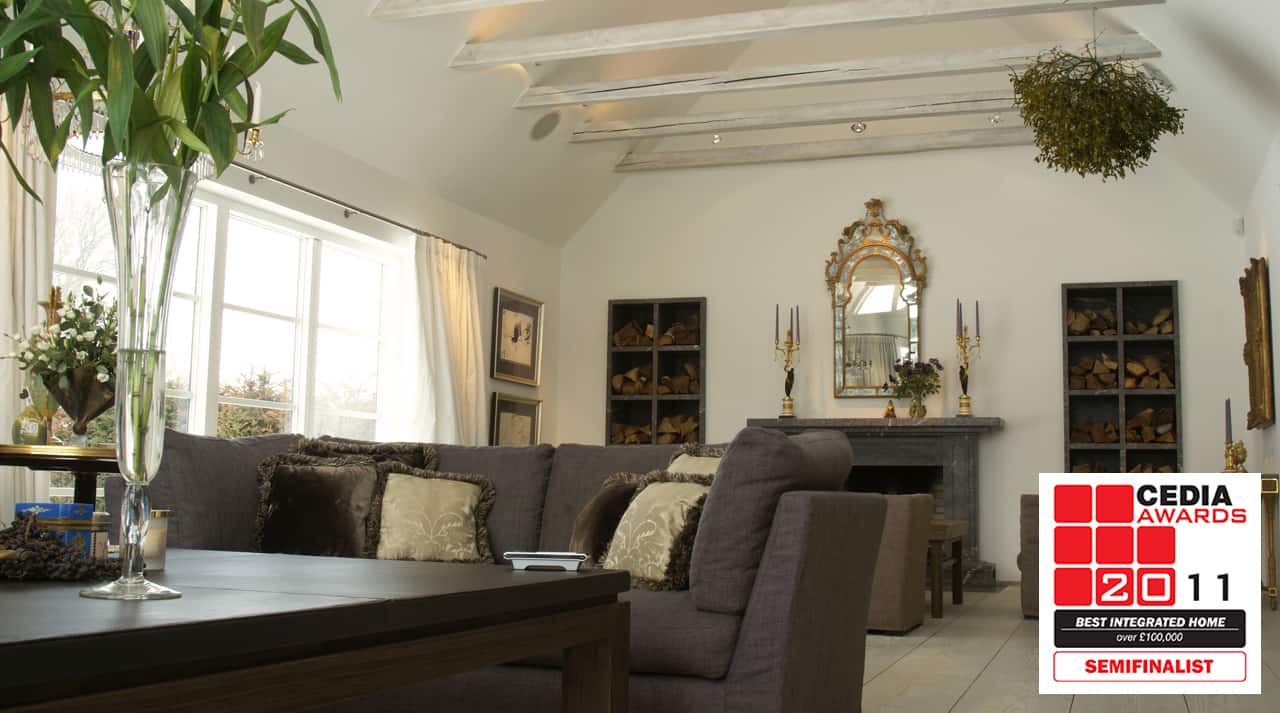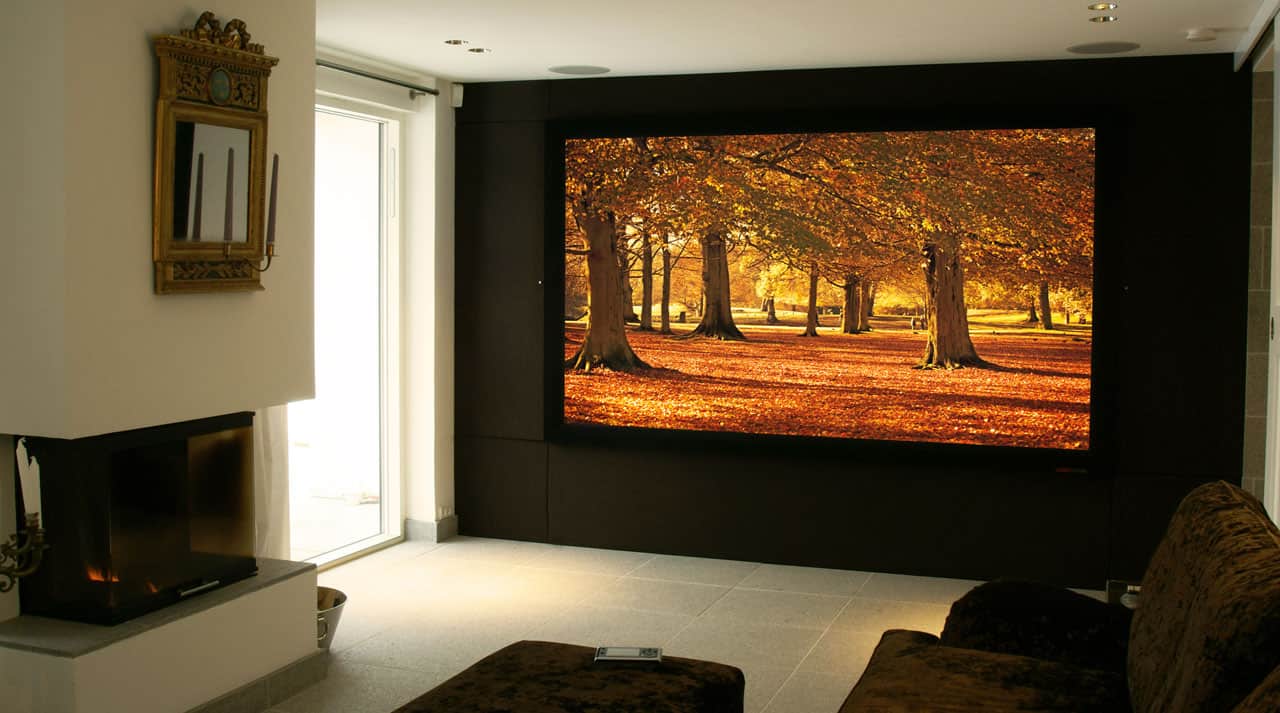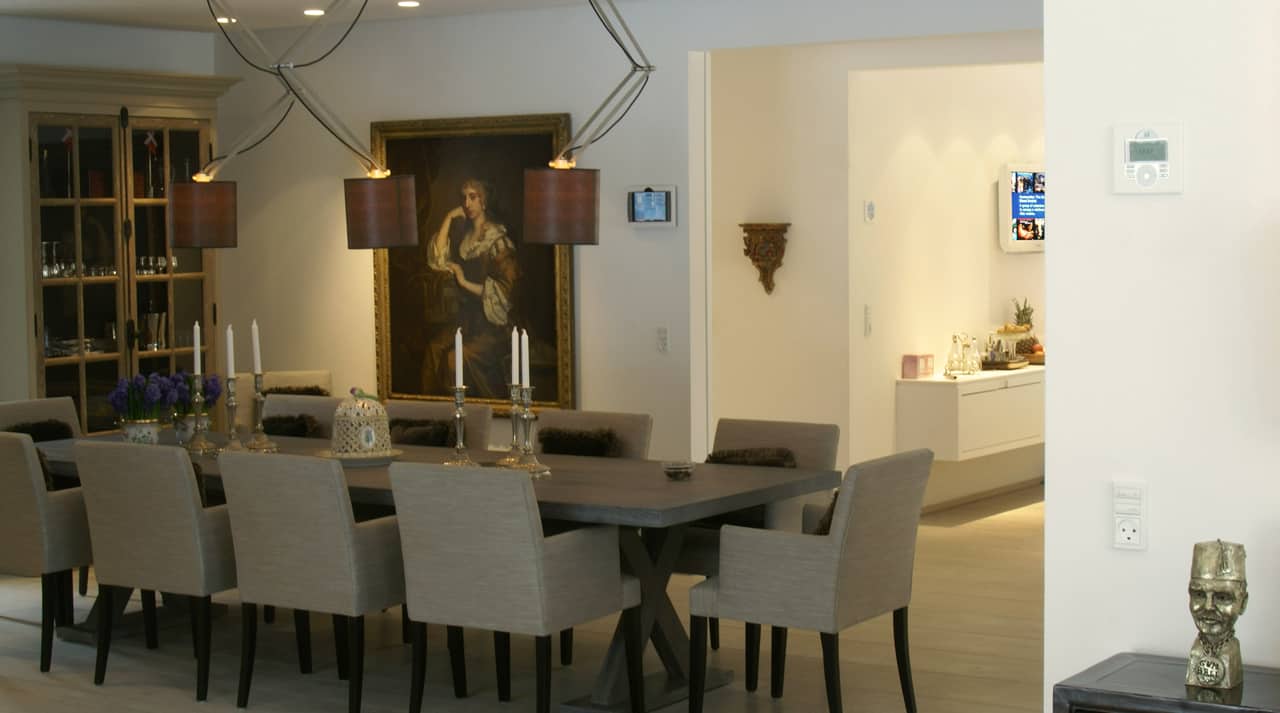Projekbeskrivelse
WHAT WAS THE CLIENT’S BRIEF
The first time CSO met the client, they had no prior knowledge on synergy between architecture, interior design and electronics integration in the home. After many meetings the client’s brief was that we should deliver all the AV equipment and be an advisor for the company that already had the contract for construction of the lighting system. They wanted an integrated cost effective solution and a small media room. They asked us to prepare for future improvements and to make sure the system was stable. The family had very different ideas about control, so they asked for an open system we could customize to their individual needs over time.
PROJECT DESCRIPTION
The installation of products was to be discreet and all of the source and control products were hidden in a rack in the equipment room. To preserve the view from the window in the living room, we installed the plasma TV on an electronic wall mount that recessed when not in use. When guests arrive at the entrance gate or main door, the doorbell mutes the music and rings a custom tone through the system in predefined zones. The homeowner can see who is visiting through the security cameras on the TVs and in the media room.
Sixteen zones of audio distribution give the client access to a massive CD collection, FM tuners, iTunes and iPods. Video distribution provides the client with the ability to select from different satellite receivers, Blu-Ray, and a Kaleidescape movie library in nine different locations. Video switching is based on High Definition analog, because of stability and price. Every video zone is prewired for future digital video transmission and sound. The customized media room has a perforated screen that is mounted on a fabric wall, hiding the speaker bridge, hardware, a refrigerator and acoustic material. To maintain architectural design in the basement, the fabric wall is aligned with the stone wall. The color of the fabric matches both décor and furniture. The rear speakers are integrated in the celling to minimize placements problems caused by the windows and the fireplace. In the Master bedroom the TV screen is integrated in the chimney for a more discreet appearance. The two outside music zones have concealed speakers in the overhanging roof, but they are still powerful enough to cover both pool area and tennis court. The wireless network in the house is an advanced Trapeze Network with 5 access points with individual SSID for remotes, iPhones and laptops. All Ethernet based products, the multiroom system and Kaleidescape can be controlled from outside the house. From our company, we manage custom cover art and Metadata on movies and CD’s without the client’s need to spend time on this.
All the technology in this Smart Home is finished in a simple to use package of keypads, touchscreens, wireless remotes and iPhone control. This system delivers excellent value for money, and combines energy efficiency with comfort and flexible control.
DANSK
Denne Smart Home installation kom til semifinalen i verdensmesterskabet og kåret som en af de bedste installationer i verden (2011) i internationalt magasin for elektroniske indretningsarkitekter.





